Culture
Private Client
Sundsvall, Sweden, 2008
12000 mq
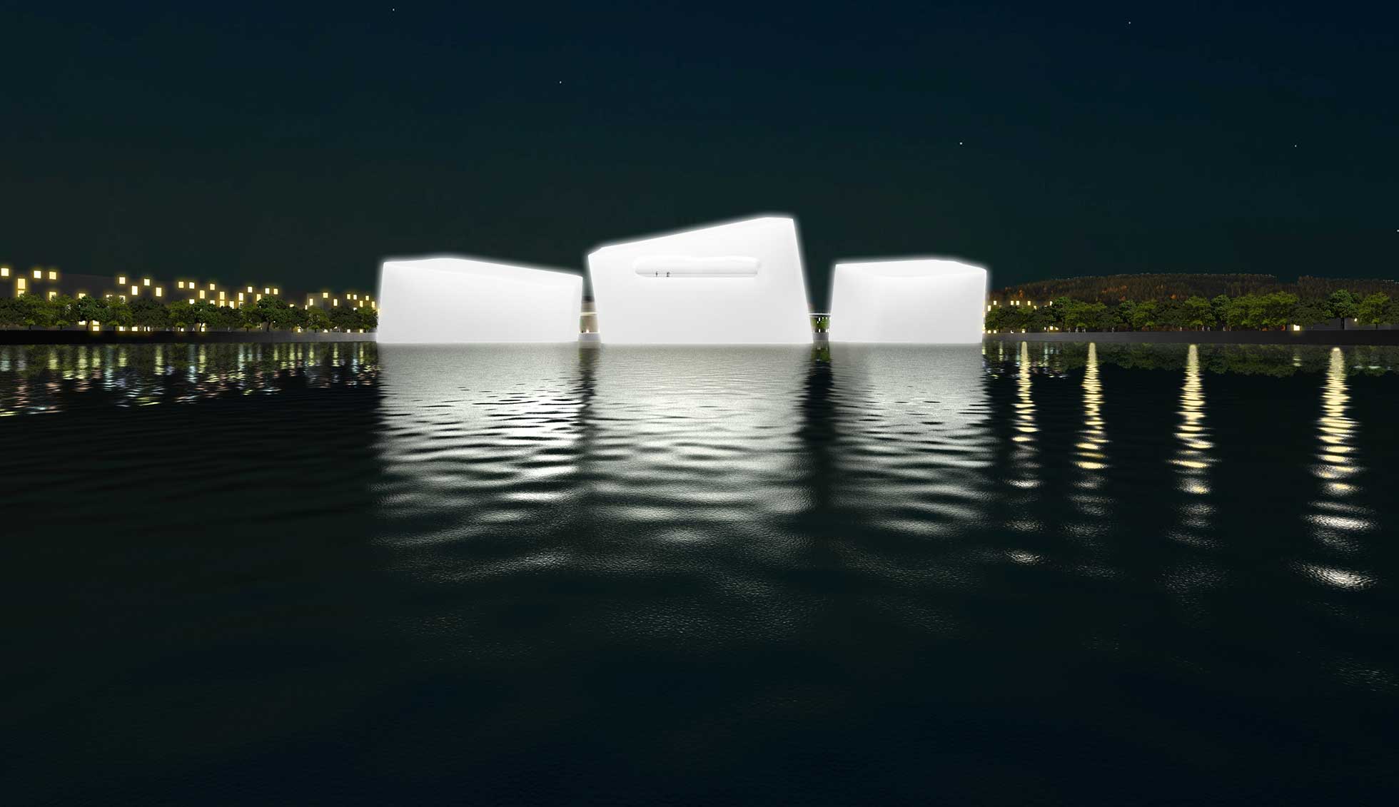
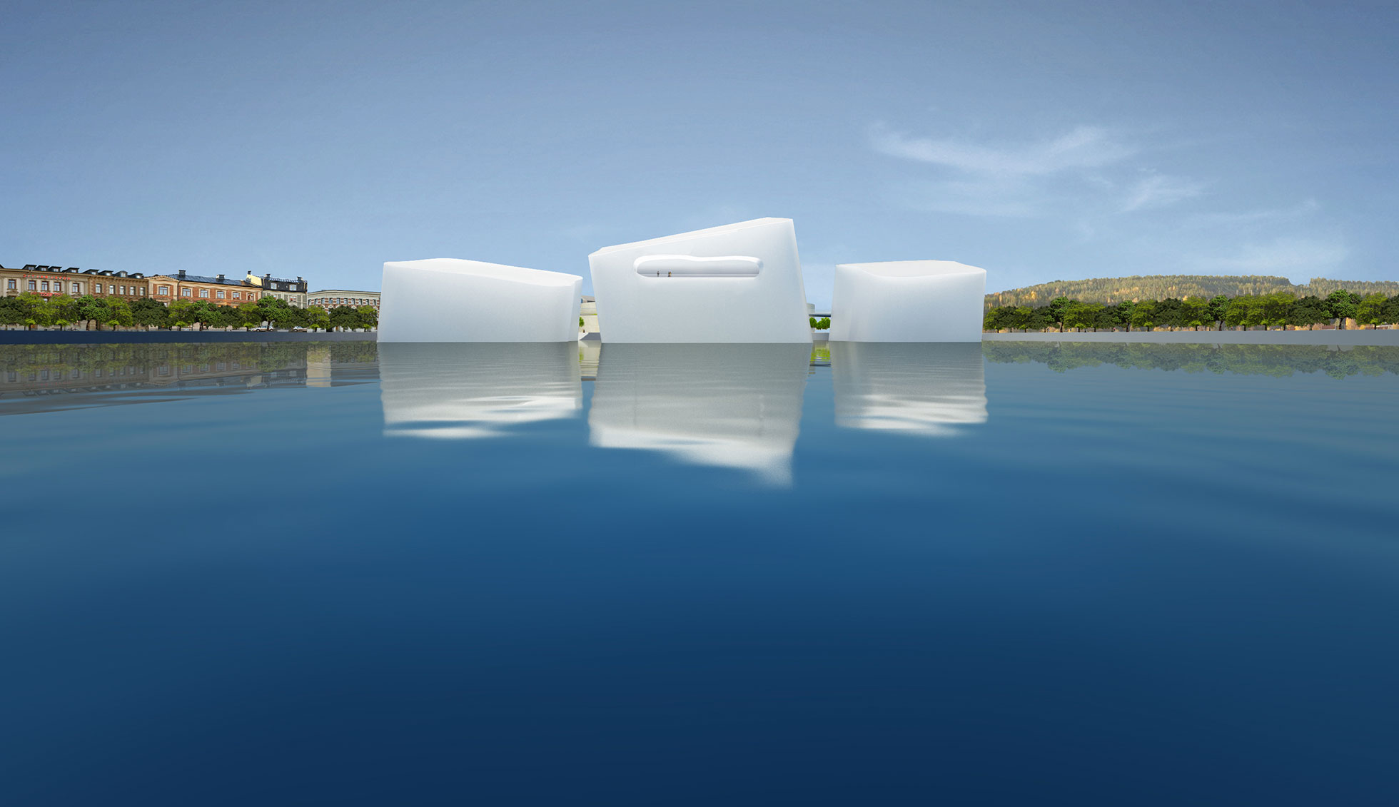
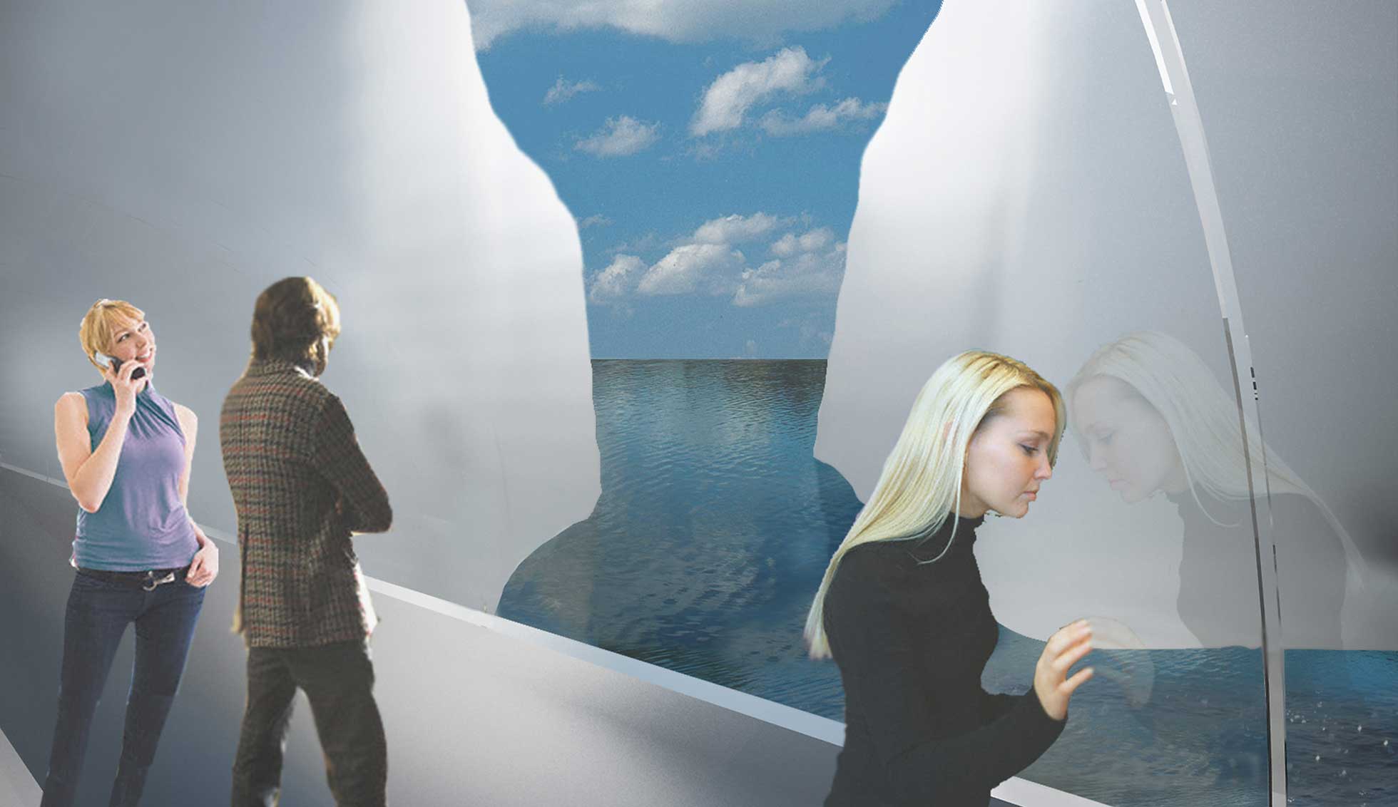
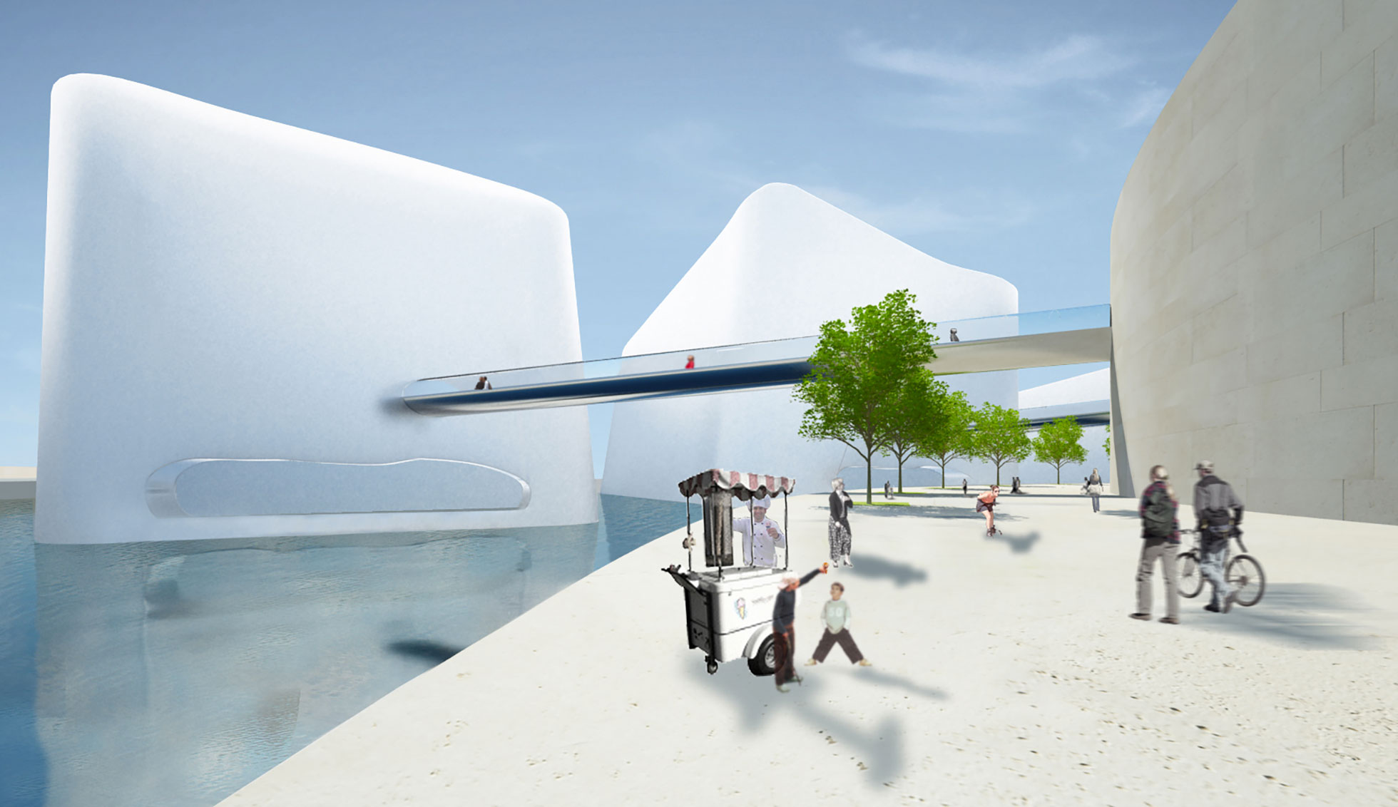
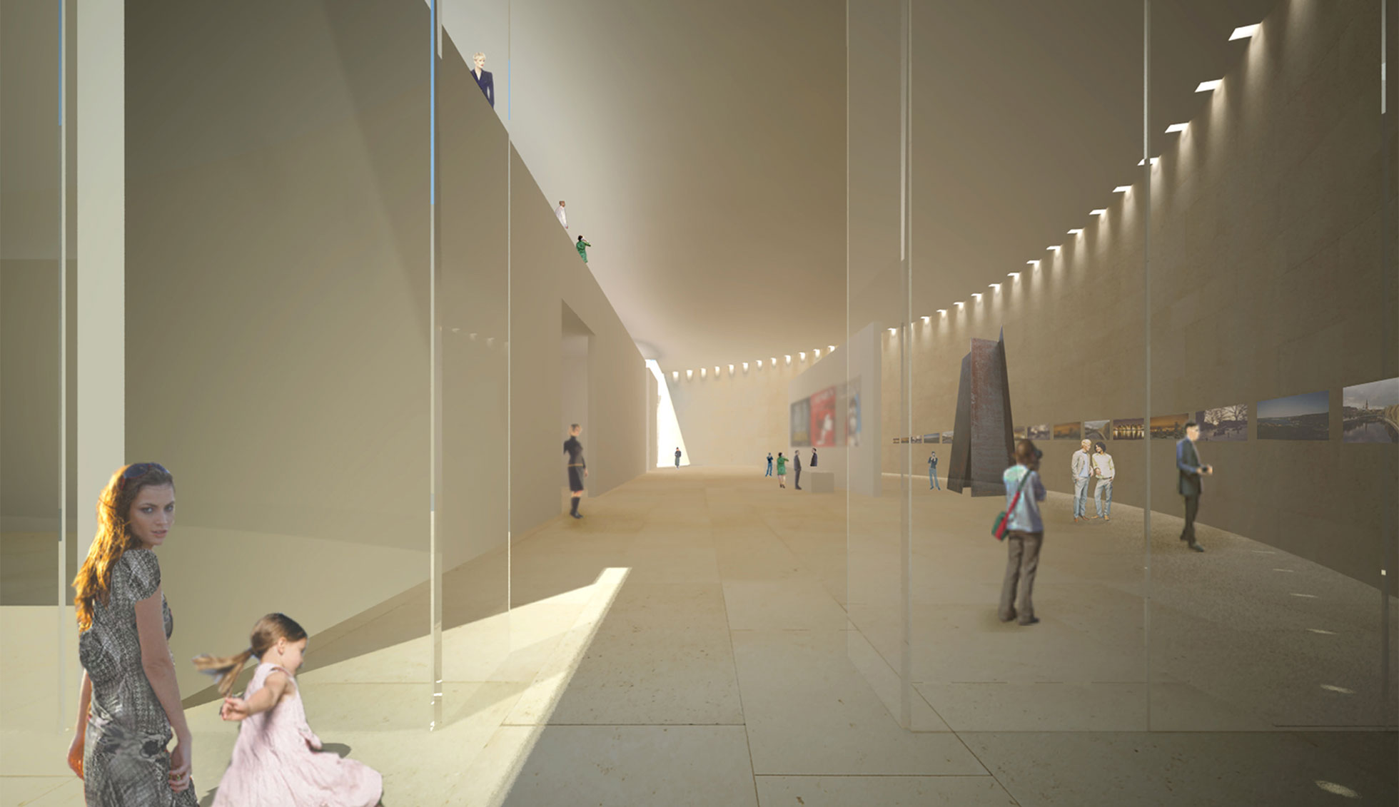
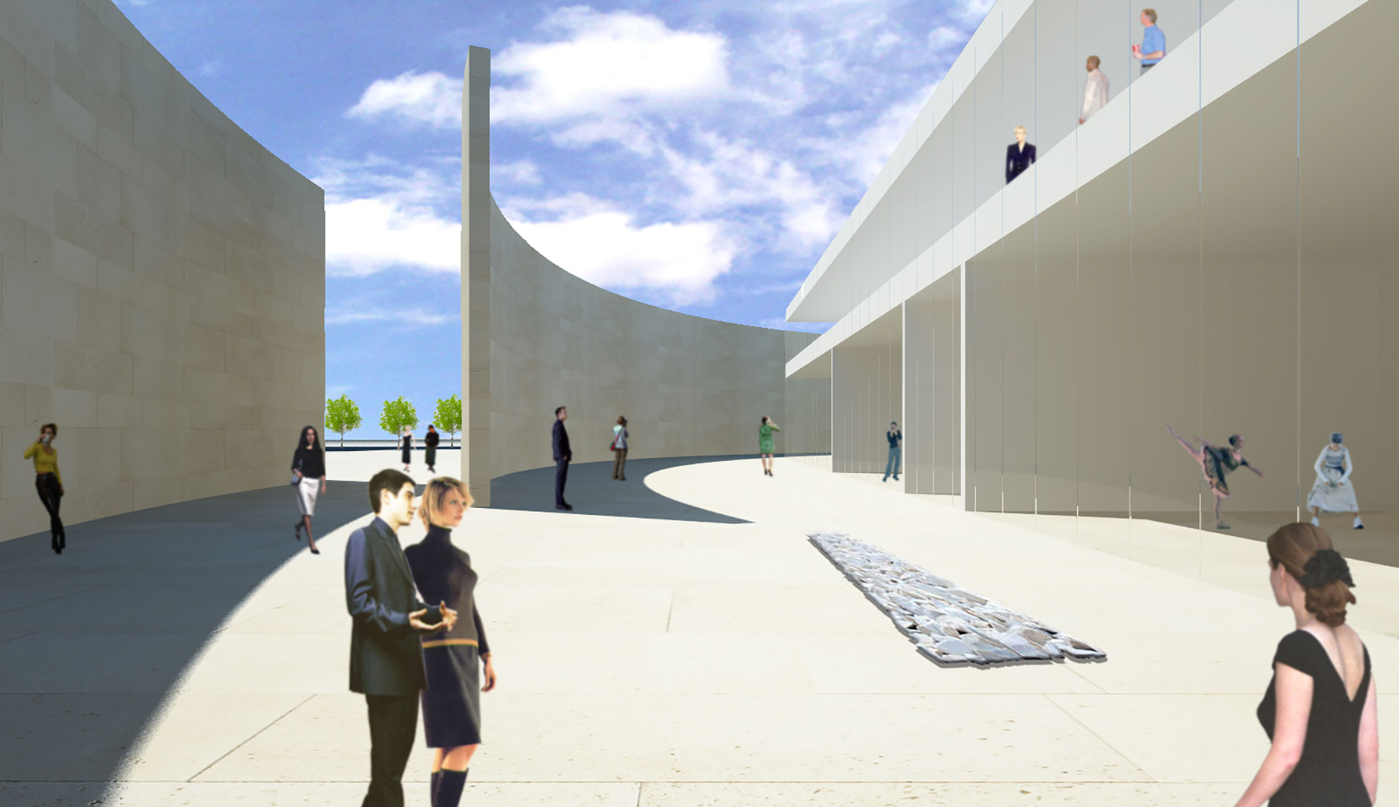
For Sundsvall Cultural Centre 1+1=1 architects have designed an innovative landmark of stunning beauty to establish Sundsvall as a flagship city on the international cultural scene of the new millennium. the building proposal for the centre consists of a mainland building containing a foyer, restaurants, offices, studios and workshops, plus three visually impressive auditoriums, designed to look like floating islands on the Baltic sea. the 12,000 m2 cultural hub is surrounded by a pedestrian precinct to give maximum exposure to the universal appeal of this unique design plan.
Credits: Claudio Silvestrin and Giuliana Vittoria Salmaso with Vincenzo Aiossa, Giorgia Andreolli, Philippe Morel, Stefania Odelli Facade
Engineering: ArUP London

