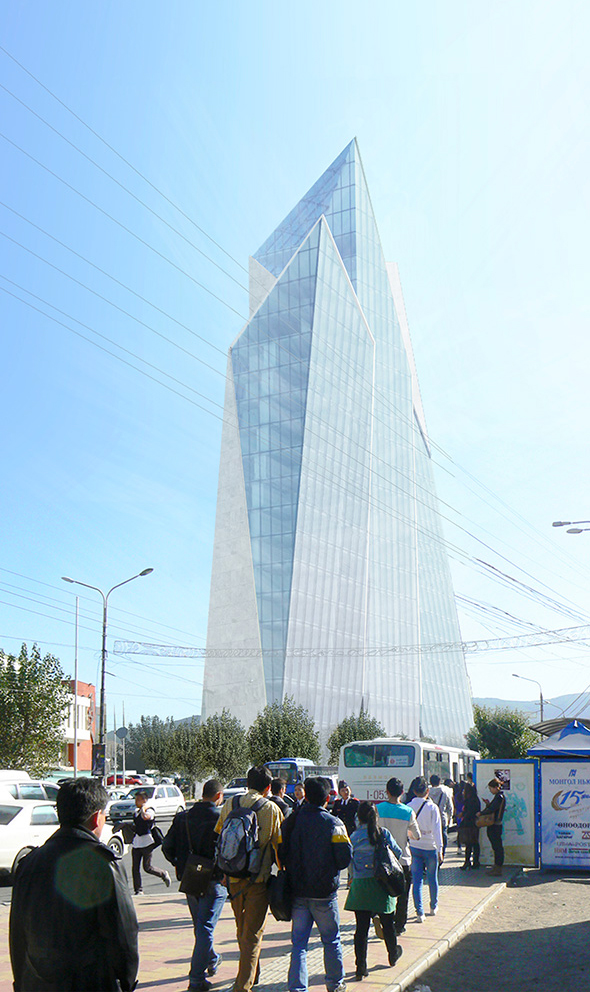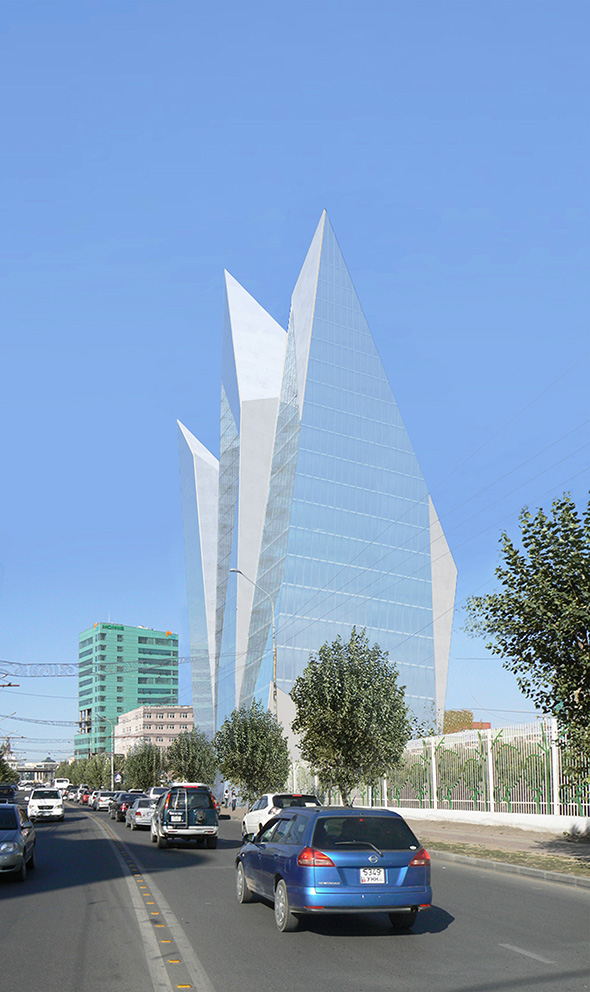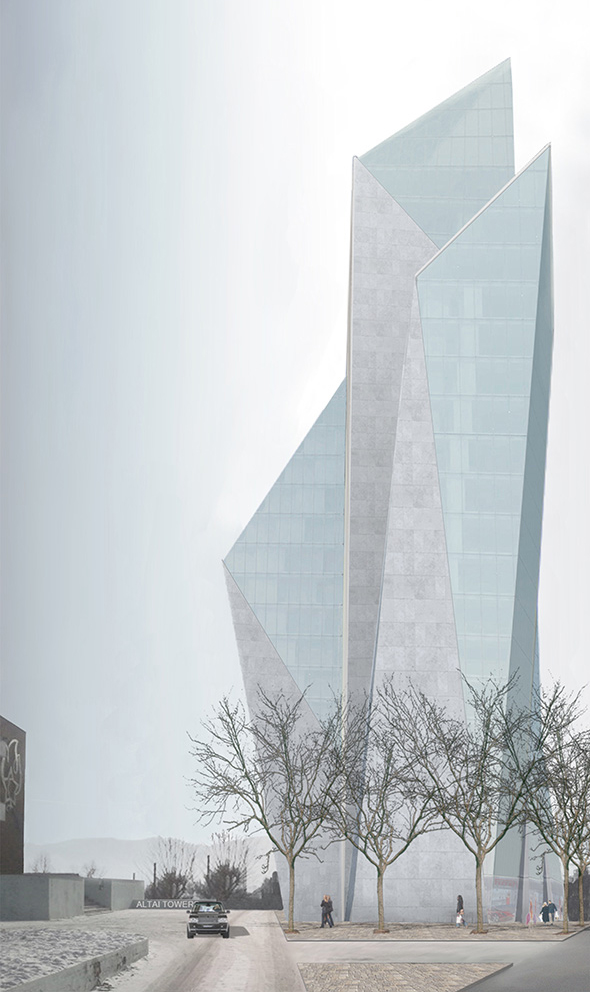Residential
Private Client
Ulaanbaatar, Mongolia, ongoing
17000 mq



The Altai towers building plan consists of three elegant glass towers, powerful emblems of lightness and strength. the plan is comprehensive of an entrance lobby, communal areas, shops, offices and 55 residential units. In 1+1=1 architects’ sleek and dynamic design, the towers soar high into the sky – a vital element to the Mongolians and their culture.
Credits: Claudio Silvestrin and Giuliana Vittoria Salmaso with Andrea Boito, Madia Cipriani, Andrea Gamba, Marco Pavoni

