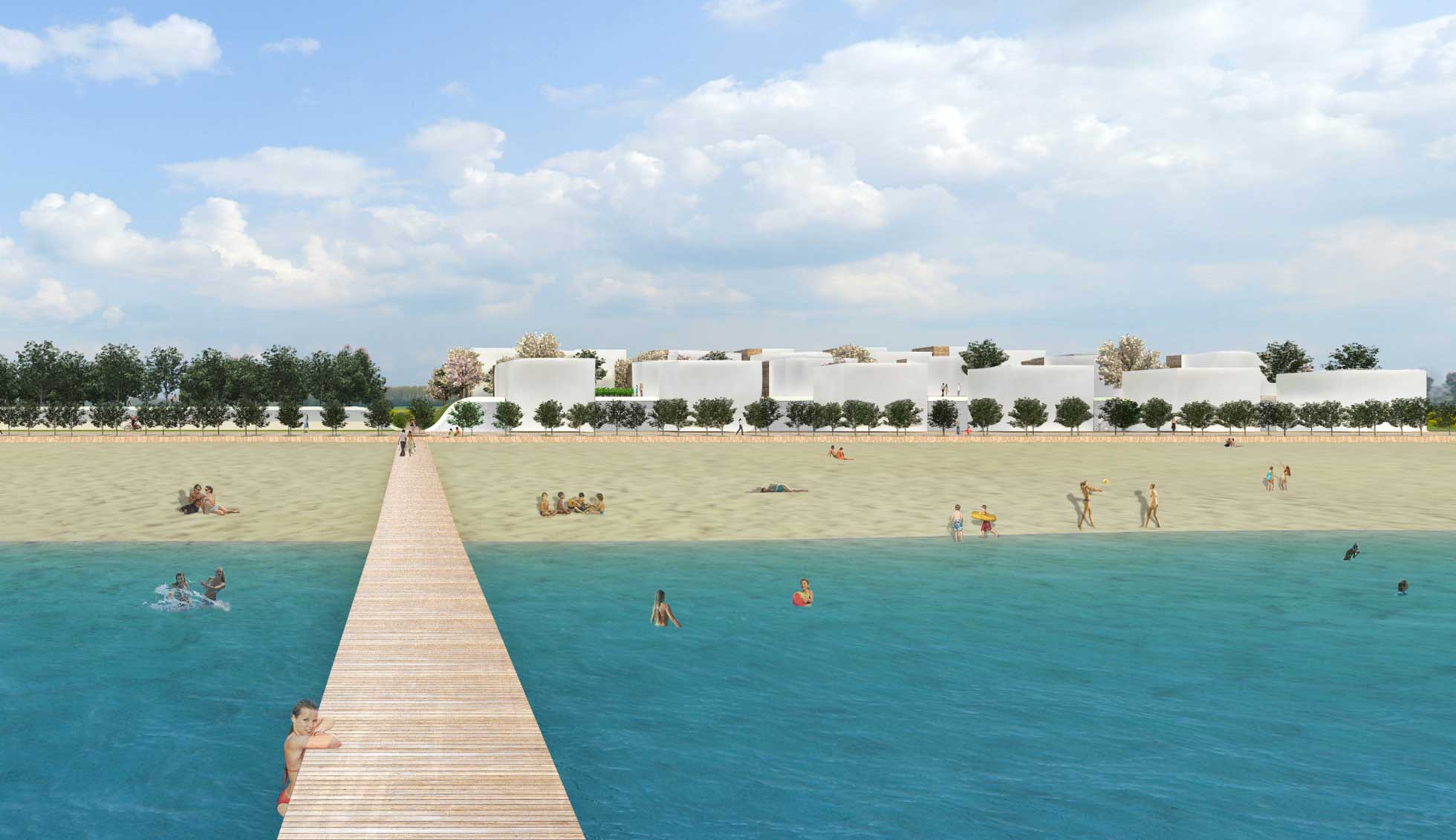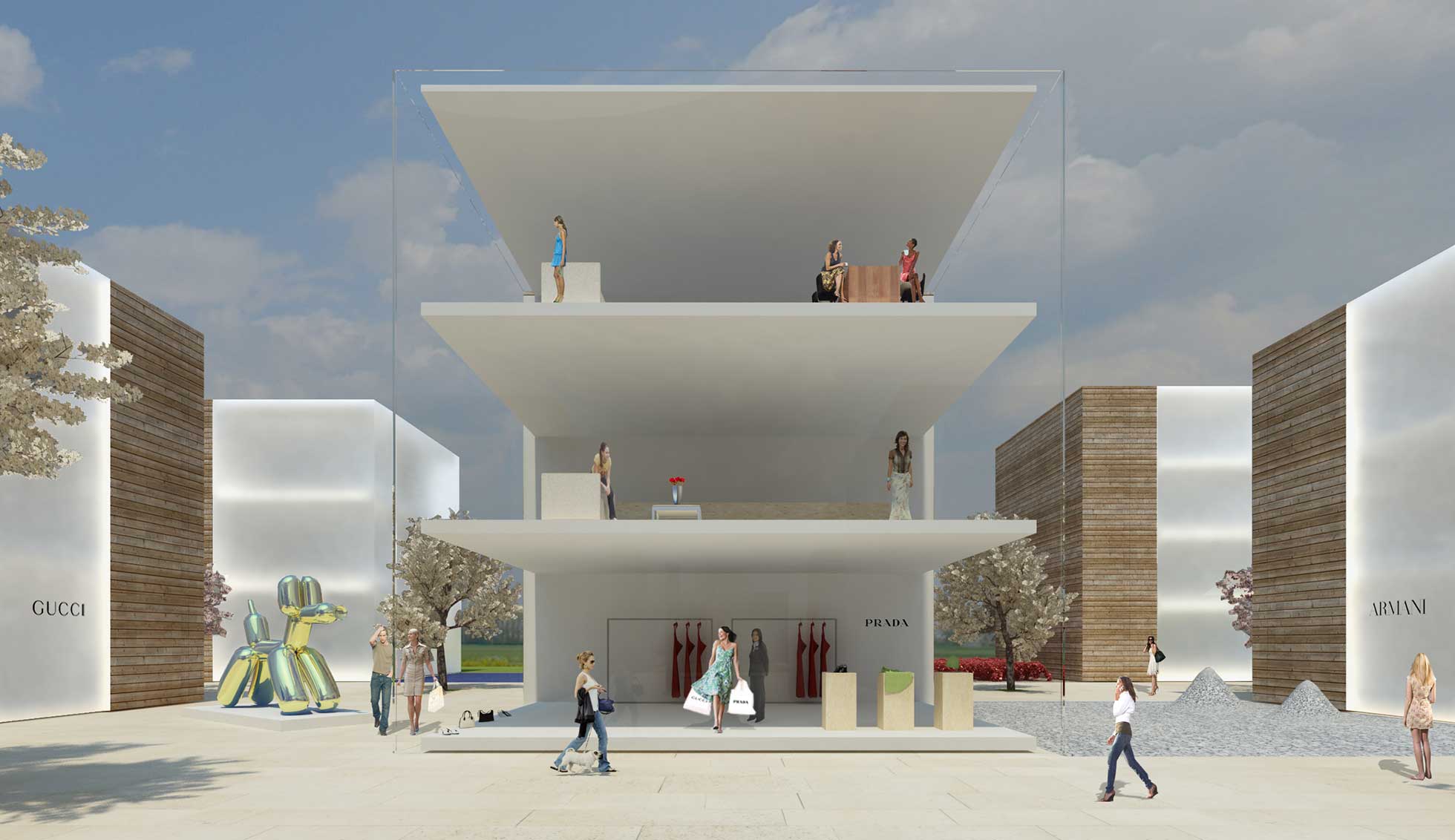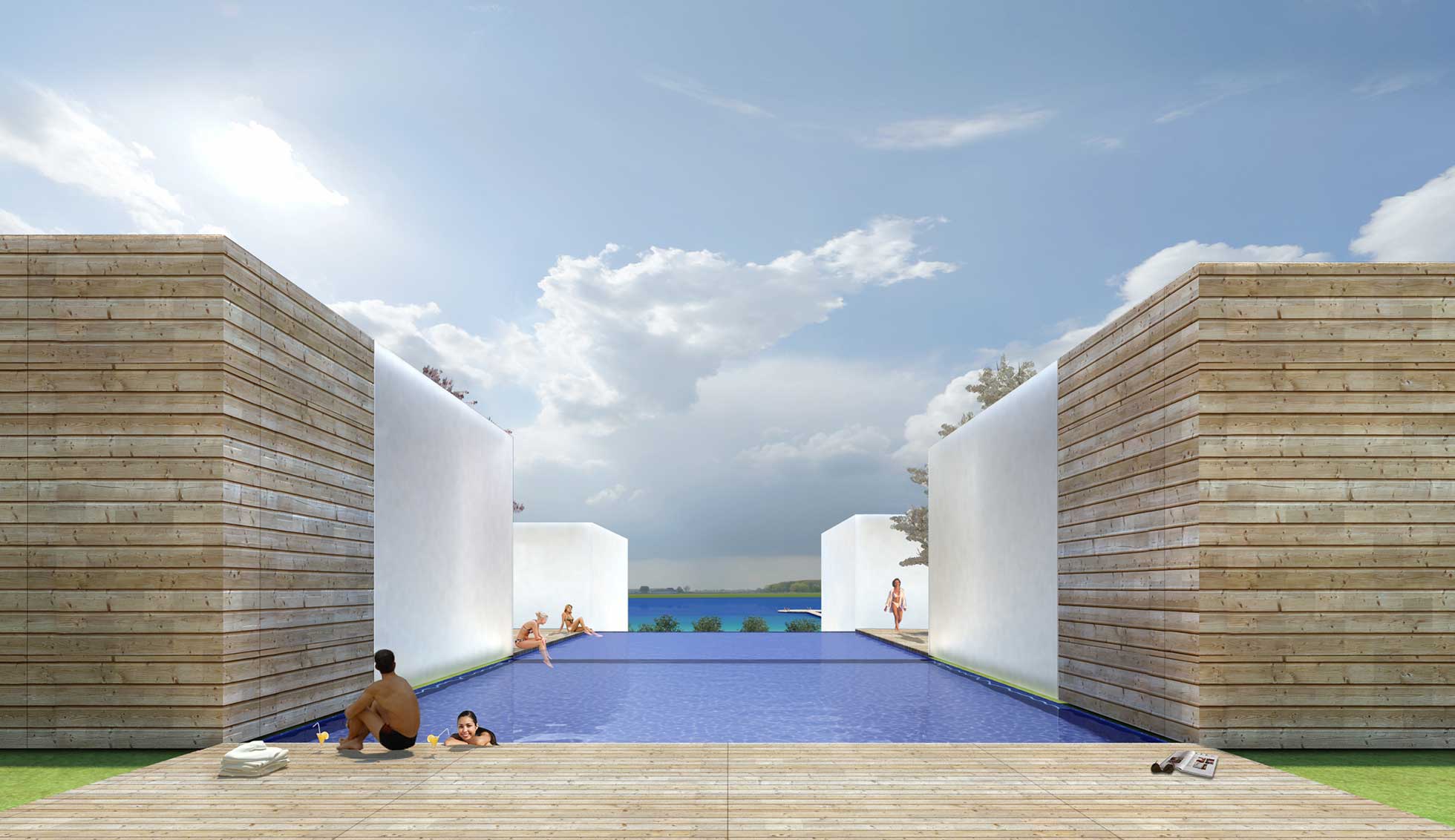Residential
Private Client
Võru, Estonia, 2008
8,26 hectar





Competition entry for a hospitality, office, retail, residential and leisure development
The shape of a sinuous wave was the initial inspiration for the tamula lakeside project, a curvilinear platform linking together the diverse purposes of this ambitious architectural development. the east side is the estate commercial, retail and residential area and comprises a hotel, boutiques, offices and residential units. the middle was intended as a cultural hub with a garden area for temporary exhibitions. the west side is the sports area with tennis courts.
From a distance the whole composition appears as a suspended garden where people can amble freely. A long pier leads from the lakeside to the floating Water Piazza in the middle of the lake. In our design communality and privacy, abstract geometry and keen sense of space, egalitarian simplicity and sophisticated elegance blend together harmoniously. the tamula lakeside complex takes a new wave to Võru.
Credits: Claudio Silvestrin and Giuliana Vittoria Salmaso with Vincenzo Aiossa, Giorgia Andreolli, Stefania Odelli
Engineering: Favero & Milan

