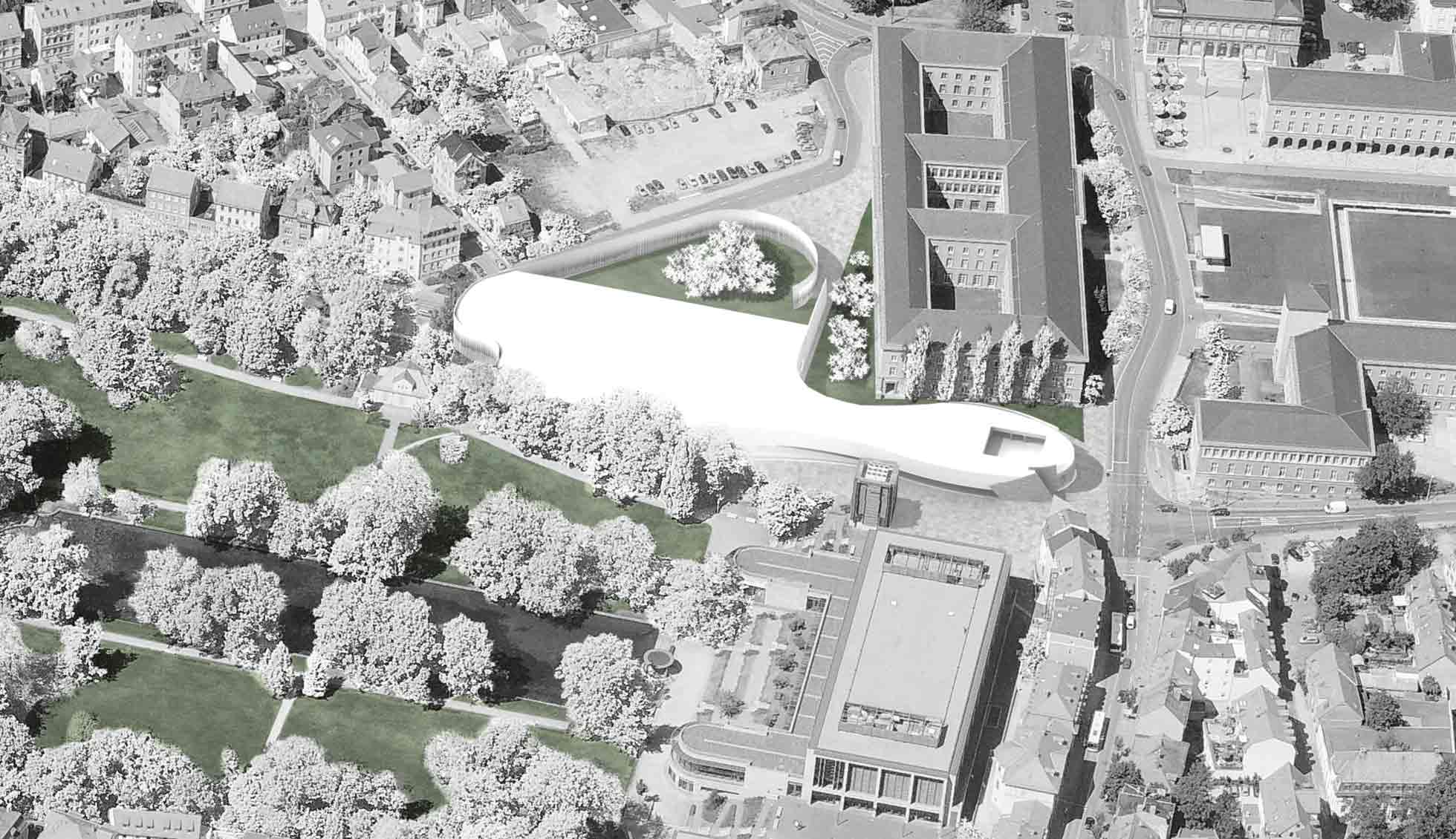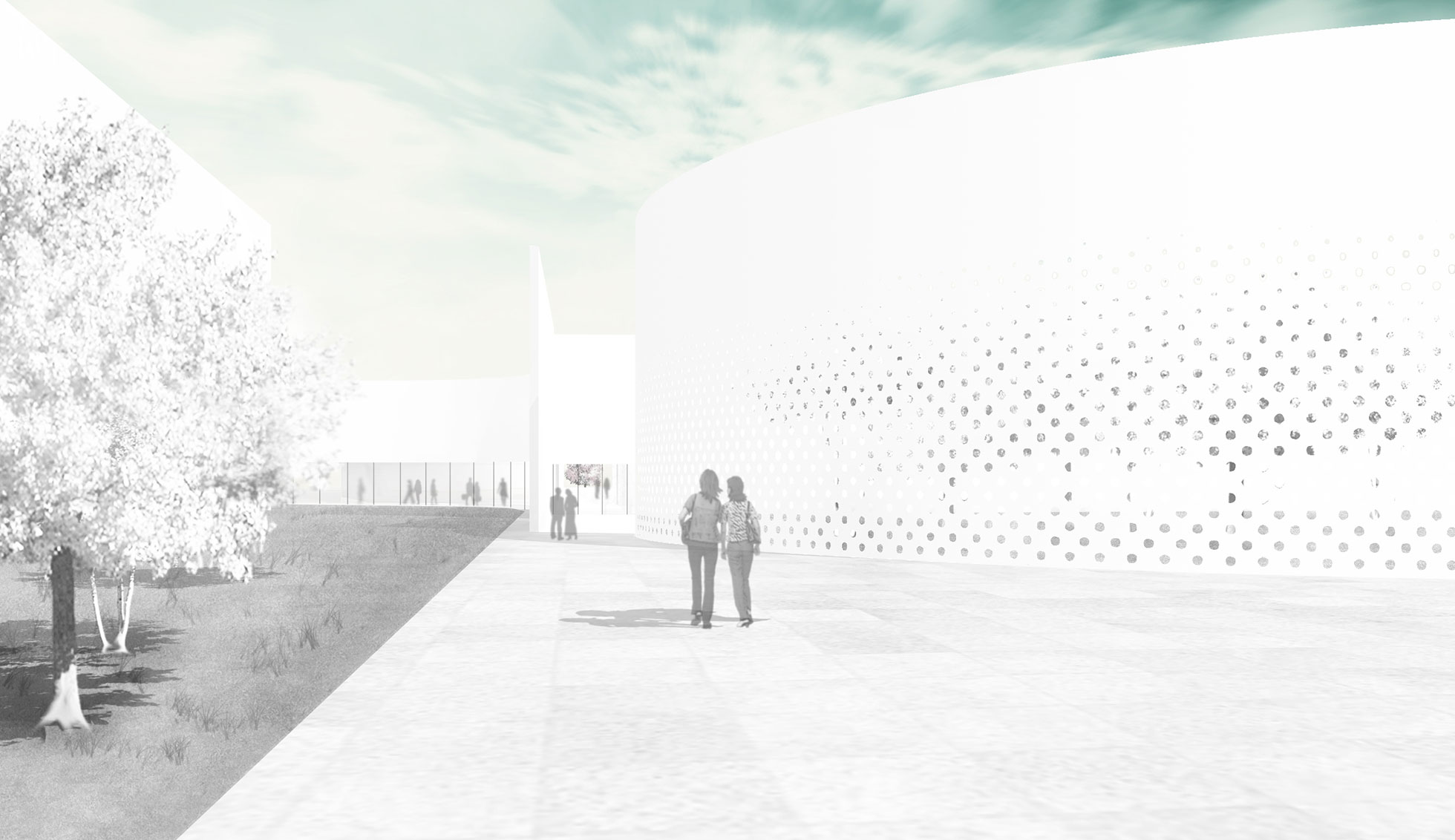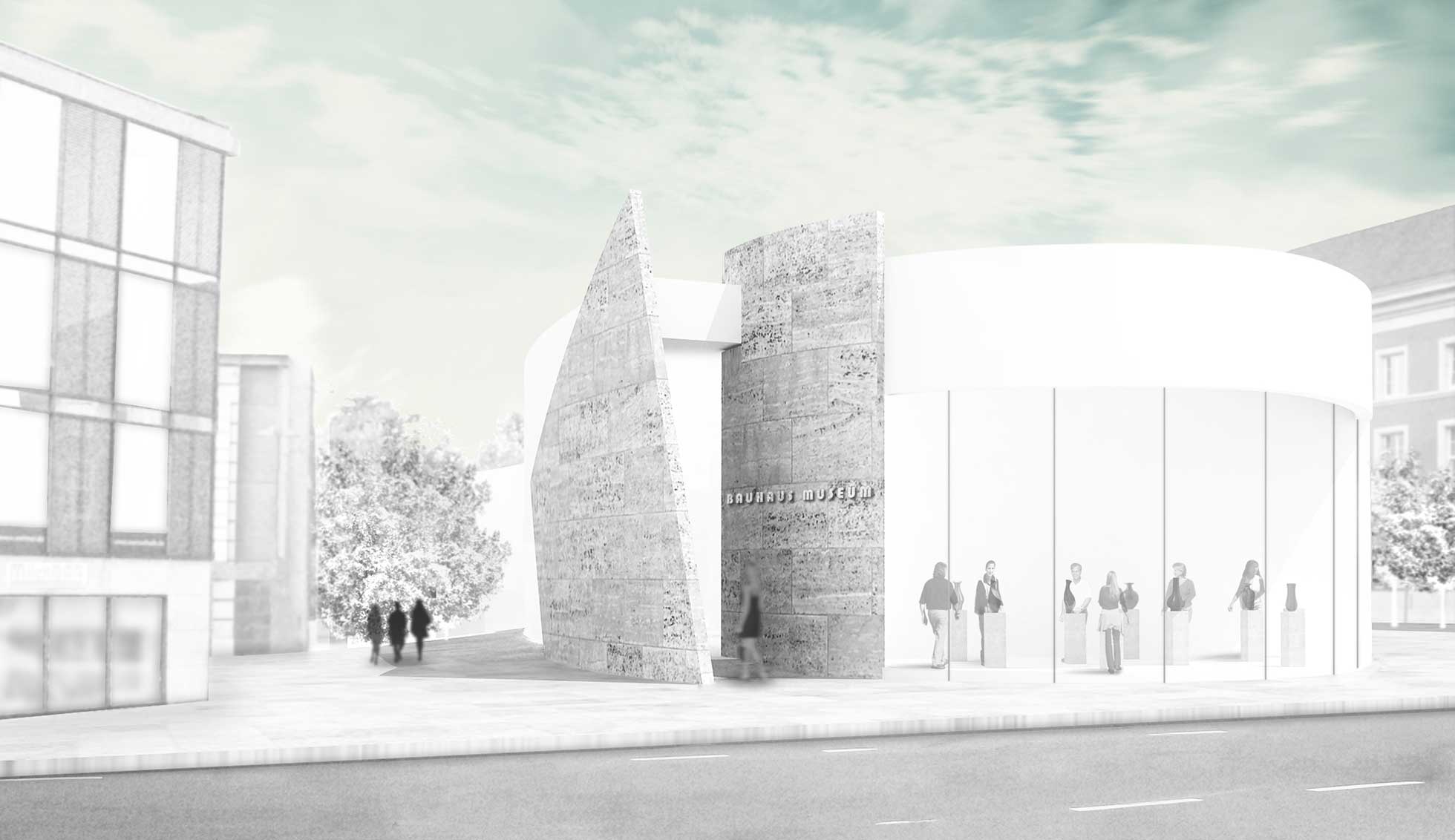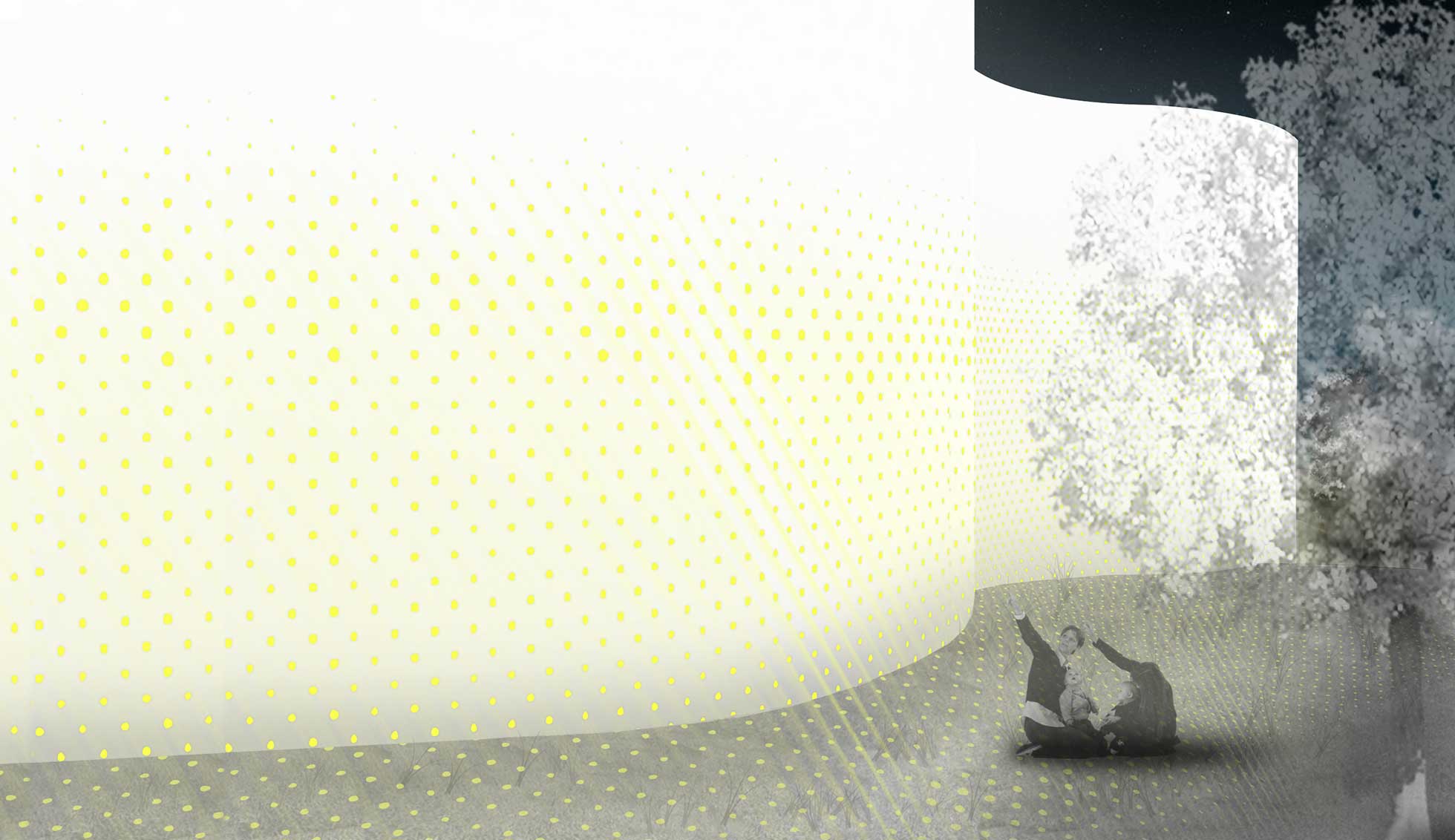Culture
Private Client
Weimar, Germany, 2011
5440 mq




The location of Weimar’s New Bauhaus museum is at the intersection of a diverse cluster of disconnected urban areas. this is why 1+1=1 architects avoided a grandiose but self-referential building plan and instead opted for a vibrant artistic hub that could serve two purposes: connecting Weimar’s heterogeneous urban landscape and offering an accessible and uplifting space for the public to gather right next to the Bauhaus collection exhibitions.
The highlights of our design are the rounded building shape, which emphasises the museum’s multiple access design, and the museum’s marked horizontality. exhibition spaces are surrounded by ticketless public areas so that access routes to the interior galleries are actually a continuation of city routes. Moreover, all the function areas are at street level to enhance the museum’s accessibility and interactivity with the city. Another strong design statement was placing the workshops facing the main street so that educational activities happening inside the museum are visible to passers-by, while artists and students can keep an open outlook on the outside world. This is, we believe, what Gropius would have wanted.
Credits: Claudio Silvestrin, Giuliana Vittoria Salmaso and Stefano Trombini with Giulia Carlicchi, Marcello Dell’Aringa, Andrea Gamba, Ana Niza, Mariachiara Suriani

